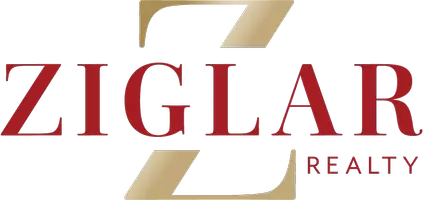5 Warwick Odessa, TX 79765
4 Beds
3.5 Baths
3,133 SqFt
UPDATED:
Key Details
Property Type Single Family Home
Sub Type Single Family
Listing Status Active
Purchase Type For Sale
Square Footage 3,133 sqft
Price per Sqft $183
Subdivision Castle Ridge
MLS Listing ID 160486
Style Pre-Owned,Brick Veneer
Bedrooms 4
Full Baths 3
Half Baths 1
HOA Fees $330
HOA Y/N 1
Year Built 2009
Lot Size 0.276 Acres
Acres 0.2765
Property Sub-Type Single Family
Property Description
Location
State TX
County Ector
Area Ef6
Rooms
Other Rooms In-Law Plan
Dining Room Formal Area, Kitchen
Interior
Interior Features Wood Shutters, Tile Flooring, High Ceilings
Hot Water More than One, Gas
Heating Central, Zoned, Gas
Cooling Central, Zoned, Electric
Fireplaces Type Wood Burning, Gas Log, In Living Room
Appliance Gas Range, Cook Top Gas, Self Cleaning Oven, 2+ Ovens, Microwave, Dishwasher
Exterior
Exterior Feature Fence, Masonry, Fence, Wood, Covered Patio, Auto Sprinkler
Parking Features Garage, Rear/Side Entry
Garage Spaces 3.0
Garage Description Garage, Rear/Side Entry
Pool None
Utilities Available Inside Utility Room, Dryer Electric, Utility Room Sink
Amenities Available Auto Garage Opener, Pantry, Satellite System, Security System Owned, Smoke Detector
Roof Type Composition
Building
Lot Description Landscaped, Cul-De-Sac
Foundation Slab
Sewer Public Sewer
Water Public
Structure Type Pre-Owned,Brick Veneer
Schools
Elementary Schools Johnson
Middle Schools Nimitz
High Schools Permian
School District Ector
Others
Tax ID 05530.00190.00000
SqFt Source ECAD
Acceptable Financing Not Applicable
Listing Terms Not Applicable
Virtual Tour https://my.matterport.com/show/?m=hYEUQfuYUc1






