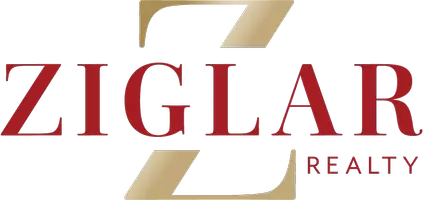6413 Piedmont St. Odessa, TX 79762
3 Beds
2.5 Baths
2,450 SqFt
UPDATED:
Key Details
Property Type Single Family Home
Sub Type Single Family
Listing Status Active
Purchase Type For Sale
Square Footage 2,450 sqft
Price per Sqft $175
Subdivision Country Club North
MLS Listing ID 159371
Style Pre-Owned,Brick Veneer
Bedrooms 3
Full Baths 2
Half Baths 1
Year Built 1981
Lot Size 10,062 Sqft
Acres 0.231
Property Sub-Type Single Family
Property Description
Location
State TX
County Ector
Area Ef5
Rooms
Other Rooms Formal Living, Bonus Room
Dining Room Formal Area, Breakfast Bar
Interior
Interior Features Shades/Blinds, Tile Flooring, Other Floors, High Ceilings, Book Cases, Wheelchair Access
Hot Water Electric
Heating Central, Electric
Cooling Central, Electric
Fireplaces Type Wood Burning, In Living Room
Appliance Electric Range, Self Cleaning Oven, 2+ Ovens, Microwave, Dishwasher, Disposal
Exterior
Exterior Feature Fence, Wood, Open Patio, Covered Patio, Auto Sprinkler, Workshop
Parking Features Garage, Attached Parking, Rear/Side Entry, Parking Pad
Garage Spaces 2.0
Garage Description Garage, Attached Parking, Rear/Side Entry, Parking Pad
Pool None
Utilities Available Inside Utility Room
Amenities Available Auto Garage Opener, Pantry, Security System Owned, Smoke Detector, Skylights, Water Treatment Owned, Reverse Osmosis Owned, Wheelchair Access
Roof Type Composition
Building
Lot Description Landscaped, Alley Access
Foundation Slab
Sewer Public Sewer
Water Public
Structure Type Pre-Owned,Brick Veneer
Schools
Elementary Schools Johnson
Middle Schools Bonham
High Schools Permian
School District Ector Cnty
Others
Tax ID 068000257000000
SqFt Source Appraisal
Acceptable Financing Not Applicable
Listing Terms Not Applicable
Virtual Tour https://tour.usamls.net/6413-Piedmont-St-Odessa-TX-79762/unbranded






