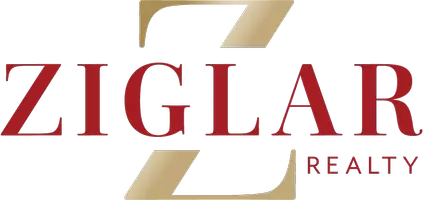6324 Deering Dr Odessa, TX 79762
4 Beds
5 Baths
5,379 SqFt
UPDATED:
Key Details
Property Type Single Family Home
Sub Type Single Family
Listing Status Active
Purchase Type For Sale
Square Footage 5,379 sqft
Price per Sqft $119
Subdivision Devonian Estates
MLS Listing ID 159281
Style Brick Veneer
Bedrooms 4
Full Baths 5
Year Built 1981
Lot Size 0.535 Acres
Acres 0.535
Property Sub-Type Single Family
Property Description
Location
State TX
County Ector
Area Ef5
Rooms
Other Rooms Formal Living, Game Room, Study/Office, Bonus Room
Dining Room Separate Formal, Formal Area, Breakfast Bar
Interior
Interior Features Drapes, Shades/Blinds, Carpeting, Tile Flooring, Hardwood Floors, High Ceilings, Book Cases
Hot Water More than One, Electric
Heating Central, Electric
Cooling Central, Electric
Fireplaces Type In Living Room
Appliance Cook Top Electric, 2+ Ovens, Dishwasher, Refrigerator
Exterior
Exterior Feature Fence, Masonry, Fence, Wood, Covered Patio, In-Ground Pool, Auto Sprinkler, Storage Building, Tennis Court
Parking Features Garage, Carport, Detached Parking, Rear/Side Entry, Circle Drive
Garage Spaces 2.0
Garage Description Garage, Carport, Detached Parking, Rear/Side Entry, Circle Drive
Pool Has Pool
Utilities Available Inside Utility Room
Amenities Available Auto Garage Opener, Pantry, Security System Owned, Smoke Detector, Skylights, Reverse Osmosis Owned
Roof Type Composition
Building
Lot Description Landscaped, Corner
Foundation Slab
Sewer Public Sewer
Water Public, Well
Structure Type Brick Veneer
Schools
Elementary Schools Johnson
Middle Schools Bonham
High Schools Permian
School District Ector
Others
Tax ID 08260.01900.00000
SqFt Source ECAD
Acceptable Financing Not Applicable
Listing Terms Not Applicable





